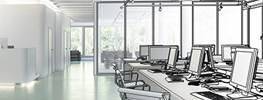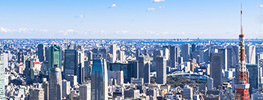
Buildings with Private Electric Generators
Office buildings with their own exclusive power generators in Tokyo
Safely keeping the lights, business hardware, server rooms and ventilation on during power failures making the office one of the safest places to be during an emergency.
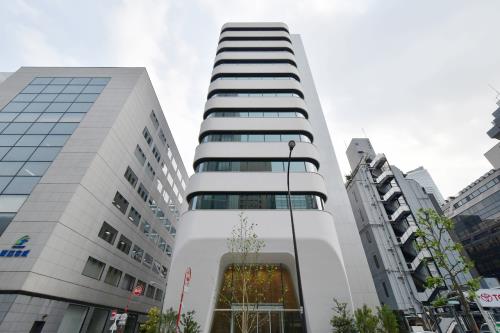
- Toei-Mita Line, Uchisaiwaicho Station
- Minato-ku, Tokyo
- 361.4 sq.m. / 3,889.6 sq.ft. / 109.3 tsubo
It is at the convenient location available for 4 stations of Uchisaiwaicho, Shimbashi, Toranomon, and Kasumigaseki. It focuses on preparing for BCP, and adopting the emergency power supply and the base isolation structure. The square floor configuration makes possible for an efficient office layout. With the appearance and inside of the building designed for reflecting the image of a ship, it remains in visitors' memories!
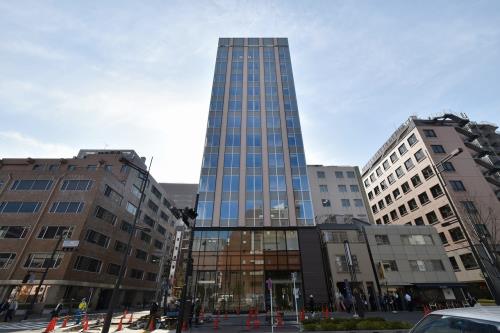
- Hibiya Line, Toranomon Hills Station
- Minato-ku, Tokyo
- 237.5 sq.m. / 2,556.0 sq.ft. / 71.8 tsubo
It is located facing Shin-Tora Dori street having high visibility and presence. The location is adjacent to the dramatically evolving Toranomon area and is available for multiple train lines making good transportation access.
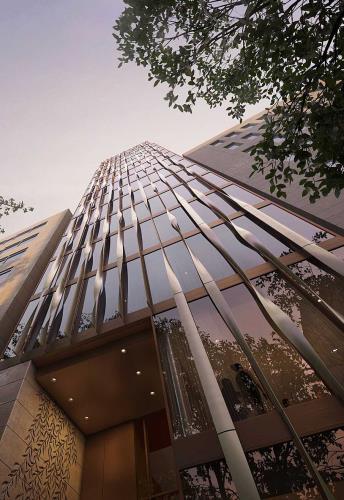

- Hibiya Line, Higasi-ginza Station
- Chuo-ku, Tokyo
- 323.2 - 325.1 sq.m. / 3,478.4 - 3,498.9 sq.ft. / 97.8 - 98.3 tsubo
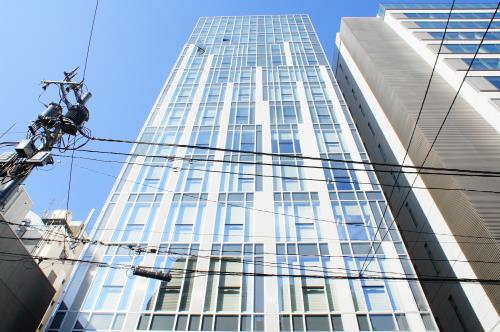
- Toei-Mita Line, Uchisaiwaicho Station
- Minato-ku, Tokyo
- 25.9 - 42.6 sq.m. / 279 - 459.0 sq.ft. / 7.8 - 12.9 tsubo
Serviced office with clean entrance, bilingual reception staff, back-up power supply by emergency generator. High grade public facilities and equipments also support your start-up of business activity.
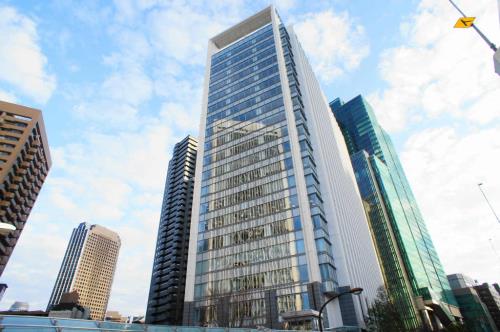
- Namboku Line, Roppongi-itchome Station
- Minato-ku, Tokyo
- 325.7 - 1,929.8 sq.m. / 3,505.8 - 20,772.4 sq.ft. / 98.5 - 583.8 tsubo
Ideally located with direct access to Roppongi-itchome station, and a pedestrian deck links to ARK Hills and the Izumi Garden complex. The property equipped with the up-dated facilities and superior anti-seismic engineerings.
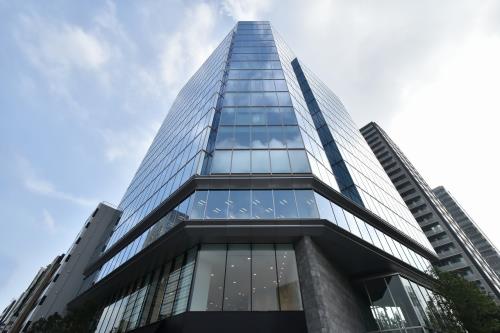
- Hibiya Line, Roppongi Station
- Minato-ku, Tokyo
- 1,626.0 - 1,740.0 sq.m. / 17,501.6 - 18,729.5 sq.ft. / 491.8 - 526.4 tsubo
It is located in the center of Roppongi area addressed as "7-7-7, Roppongi" - unique series of lucky numbers. Transportation access available for 2 stations and 3 lines is good for domestic and international trips! Effective office space is provided by the high quality room equipment putting emphasis on functionality and comfort. The active area with mixture of business, commercial, and culture enriches your time of ON and OFF! Realizing Global standard consideration for environment and energy saving, the building is equipped with the high specifications for targeting LEED GOLD certification.
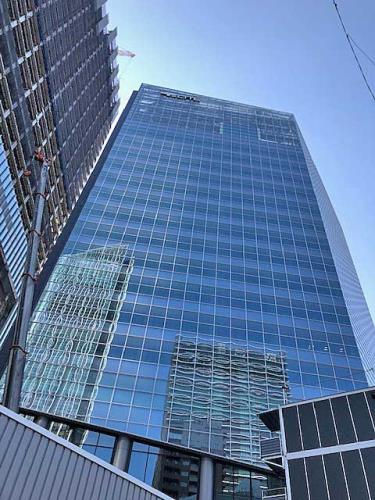
- Hibiya Line, Toranomon Hills Station
- Minato-ku, Tokyo
- 1,047.8 sq.m. / 11,278.5 sq.ft. / 317.0 tsubo
Directly connected underground to Toranomon Hills Station, in the International Strategic Zone "Toranomon", T-LITE is located along Shintora-dori Ave. It also offers office spaces with a ceiling height of 3M and the latest ventilation system which maintains a comfortable air environment. Special air conditioning system includes controlling 24 air conditioning zones and 6 ventilation zones on each floor, which is effective countermeasures against the virus! It also offers a coworking space, meeting rooms, a gallery and event space, and a rooftop space for relaxation.
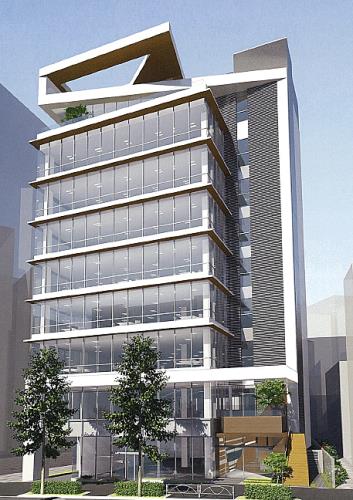
- Ginza Line, Gaiemmae Station
- Minato-ku, Tokyo
- 330.8 - 671.8 sq.m. / 3,560.2 - 7,231.5 sq.ft. / 100.1 - 203.2 tsubo
Aoyama-the town of fashion and business along Aoyama-Dori street. Minami Aoyama Building is new land mark of increasing presence in this sophisticated town. Lush green around the property and the wood tone entrance hall of relaxed and comfortable impression welcome office workers and business guests.
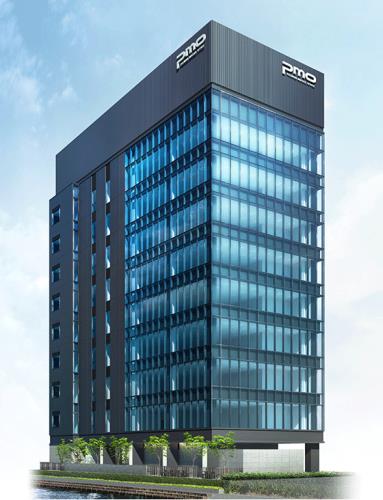
- JR Keiyo Line, Hatchobori Station
- Chuo-ku, Tokyo
- 506.7 sq.m. / 5,454.2 sq.ft. / 153.3 tsubo
It is located only 1 min walk from Hatchobori Station and comes into sight at the ground level of the station's exit B4. It comes with a refreshment space where you can have a lunch looking at Kameshima River which flows right next to the location. It provides a comfortable office space for office workers having carefully considered details such as arrangement and equipment in the wet area.
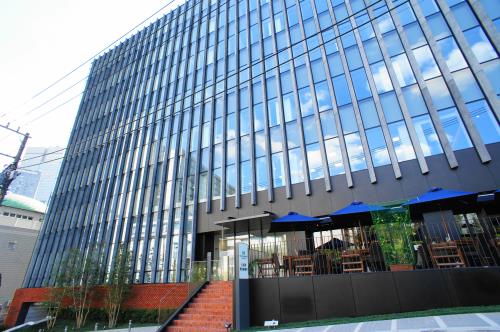
- Namboku Line, Nagatacho Station
- Chiyoda-ku, Tokyo
- 66 sq.m. / 710.4 sq.ft. / 20.0 tsubo
Serviced office with 3 minuets walk to Nagatacho Station. Conference rooms, reception rooms, and meeting rooms are available in the public space. Reception and concierge service is also available. The building equipped with 2.8M ceiling height, quake-absorbing structure, and emergency power generator.
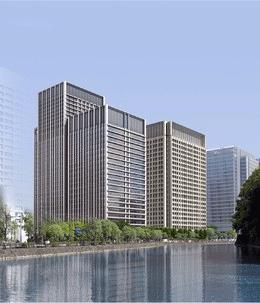
- Marunouchi Line, Otemachi Station
- Chiyoda-ku, Tokyo
- 153.9 sq.m. / 1,656.0 sq.ft. / 46.5 tsubo
It is located in highly rare and prime address of"1-1-1, Otemachi"and with direct access to Otemachi Station! The office floor is a space for enjoying the seasonal change while in Central Tokyo with the panoramic view of Imperial Palace and its seasonal views. Inside facilities and equipment are enriched with consideration to the office workers including the exclusive lounge for tenants, a nursery school, and a running station. Overwhelming open feeling is given by 2,850mm ceiling height in an office space and its floor configuration is available for an effective layout.
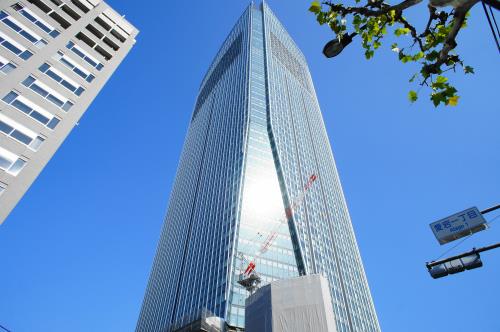
- Ginza Line, Toranomon Station
- Minato-ku, Tokyo
- 135.3 - 135.7 sq.m. / 1,456.0 - 1,460.3 sq.ft. / 40.9 - 41.0 tsubo
Skyscraper complex building towering over Loop Road No.2(Kan-2). Large scale landmark equipped with conference center available for wide range of international conferences and exhibitions, luxurious hotel, high grade residence and office floors.

- Ginza Line, Ginza Station
- Chuo-ku, Tokyo
- 542.8 sq.m. / 5,842.3 sq.ft. / 164.2 tsubo
In Tokyo-Ginza, the place with tradition, culture, and elegance, a high grade office building with one of the largest floor spaces in the central Tokyo! The large scale office building located looking down Ginza Chuo Dori Street provides splendid city views and flexible floor layouts. Preparing for environmental matters and BCP, the building also secures comfort and safety for the people gathering here. On the rooftop garden, the office workers can enjoy time and space to enrich their work style.
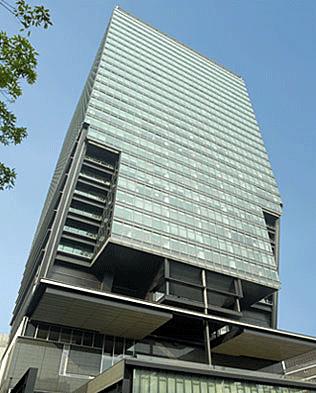
- Marunouchi Line, Otemachi Station
- Chiyoda-ku, Tokyo
- 866.2 - 1,737.8 sq.m. / 9,323.8 - 18,705.6 sq.ft. / 262.0 - 525.7 tsubo
It accommodates offices and commercial premises as well as plenty of convention hall space. It is an urban complex building that represents Otemachi. Tokyo sta. is within walking distance.
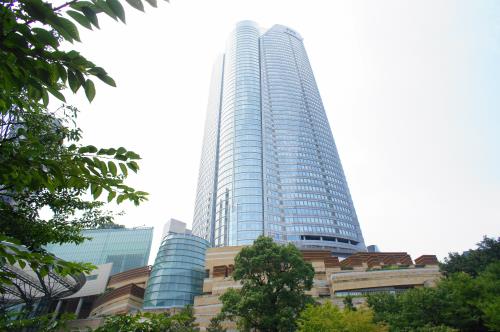
- Hibiya Line, Roppongi Station
- Minato-ku, Tokyo
- 735.9 sq.m. / 7,921.3 sq.ft. / 222.6 tsubo
Landmark tower office space in Roppongi Hills. High-grade design specs including 2.7M high ceiling, web-controlled 24hours extension of air conditioning, and vibration control construction. Good access to 4 subway lines.
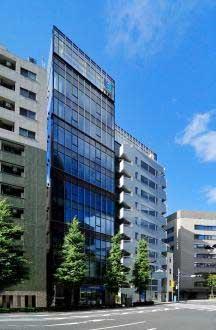
- Hibiya Line, Higasi-ginza Station
- Chuo-ku, Tokyo
- 447.4 sq.m. / 4,815.7 sq.ft. / 135.3 tsubo
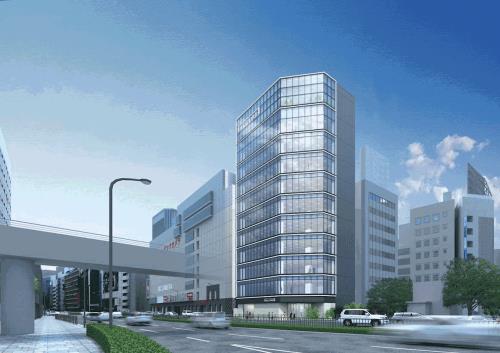
- Marunouchi Line, Akasaka-mitsuke Station
- Minato-ku, Tokyo
- 265.3 sq.m. / 2,855.2 sq.ft. / 80.2 tsubo
Directly connected to the concourse of Akasaka-mitsuke Station enabling a comfortable line of flow for the tenants and visitors without getting wet in rainy days. Well-prepared and arranged for BCP and disaster prevention. The rooftop garden exclusively for the tenants provides office workers to have comfort and relaxation.
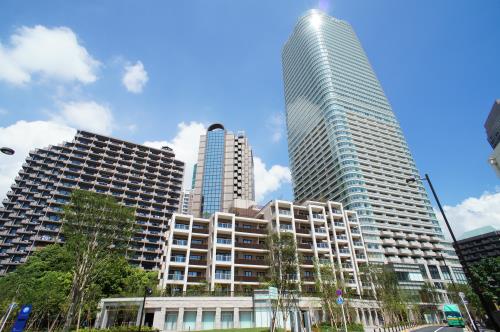
- Namboku Line, Roppongi-itchome Station
- Minato-ku, Tokyo
- 1,059.6 - 1,959.5 sq.m. / 11,405.7 - 21,092.1 sq.ft. / 320.5 - 592.8 tsubo
Landmark tower office in Kamiyacho area. Located on the hill top surrounded by lush greenery with quiet air make you forget you are in the center of Tokyo. Full of up-dated technology for vibration control structure and focus on preparing for BCP. Office floor is expansive with high grade specs including 2.8M high ceiling, web operation for air conditioner. Floor size is available from compact to large scale for various office use.
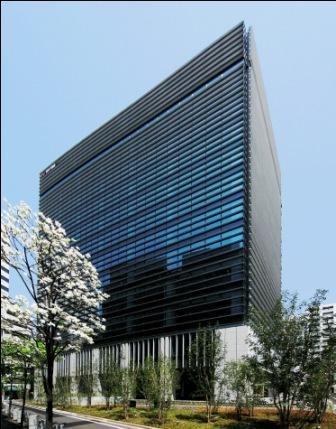
- Toei-Asakusa Line, Daimon Station
- Minato-ku, Tokyo
- 310.5 sq.m. / 3,341.8 sq.ft. / 93.9 tsubo
It has multiple access to 3 train stations for 6 different train lines. It has a flexible and functional office space that allows for the design of a variety of layouts. An earthquake-proofed, high-standard building.
Please feel free to contact us
PLAZA HOMES
Office Rental Div.
Mon-Sat 9:00am-5:40pm
Sun & Holidays 10:00am-5:00pm(JST)
03-3583-6941



