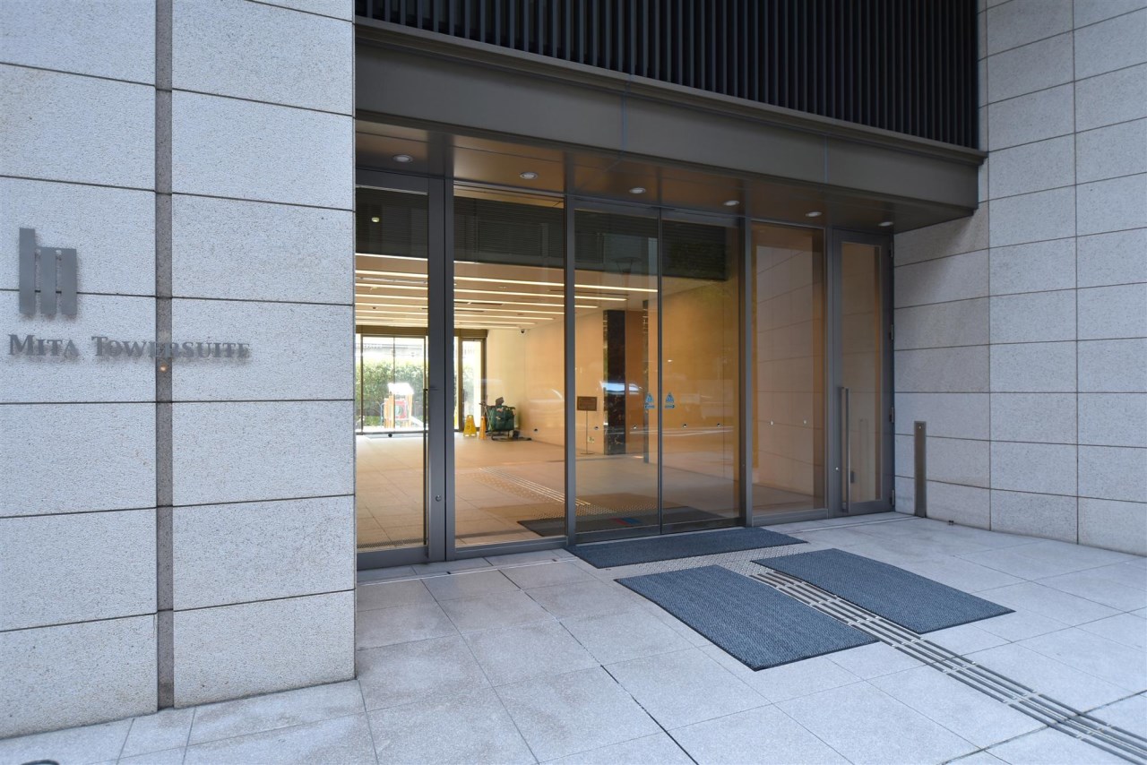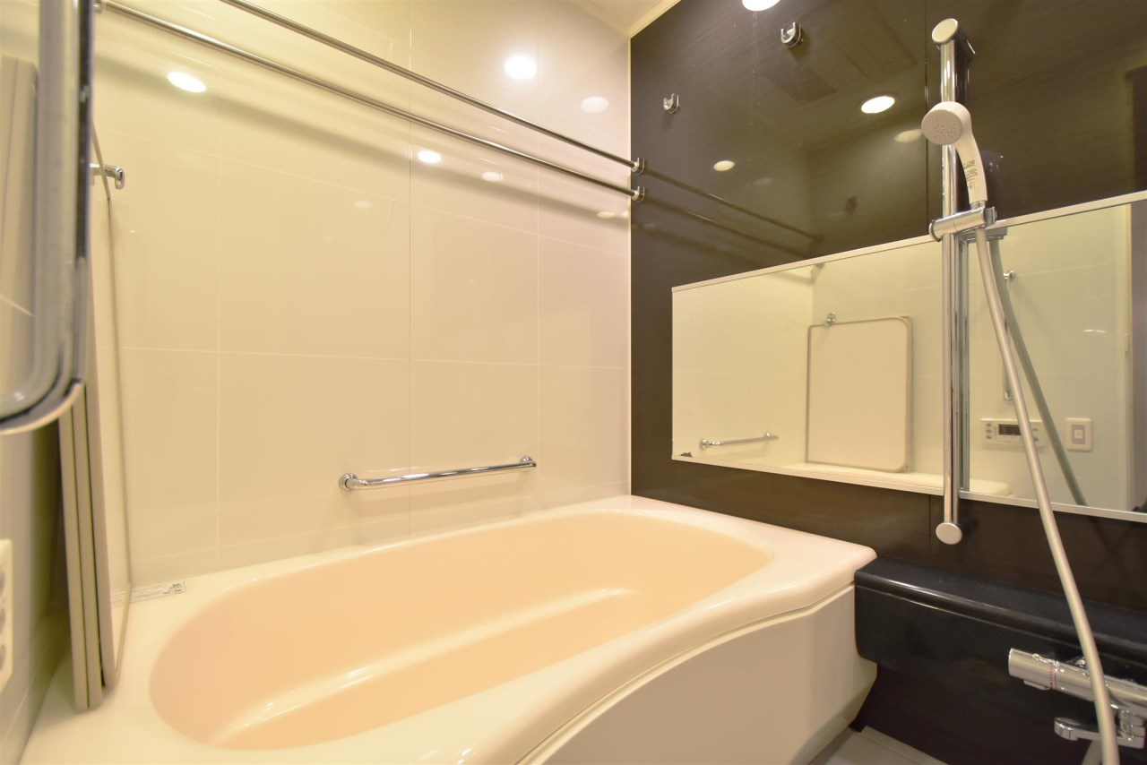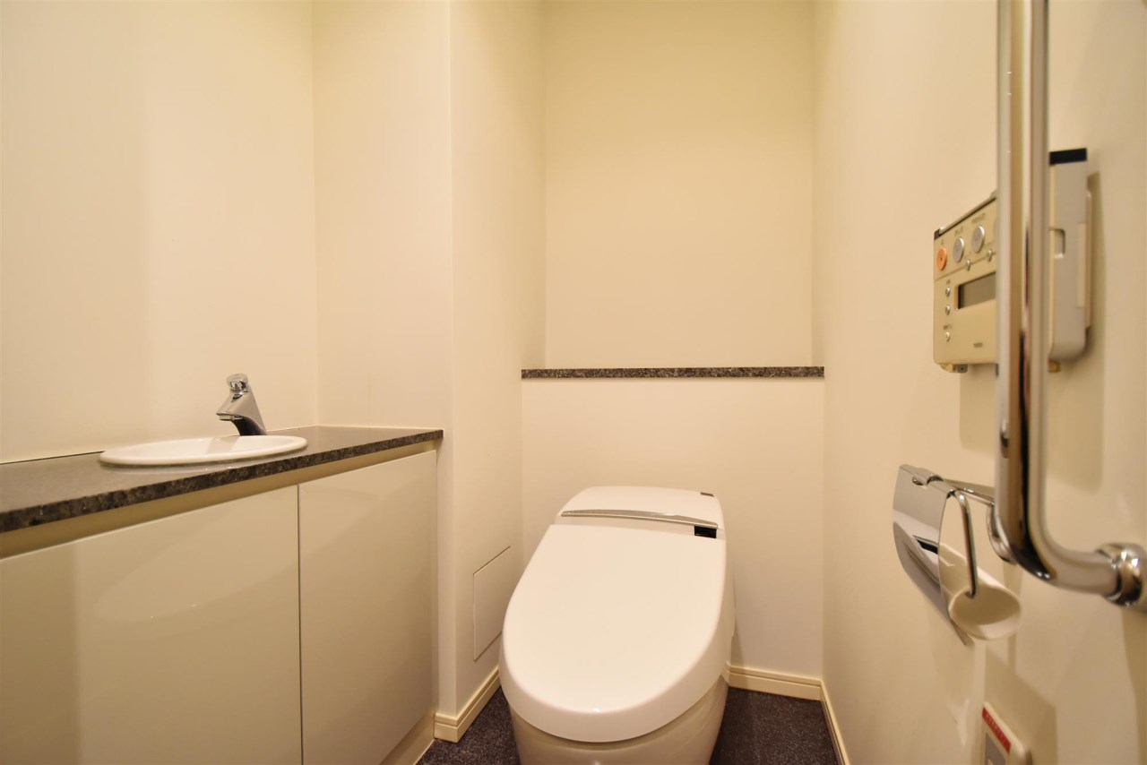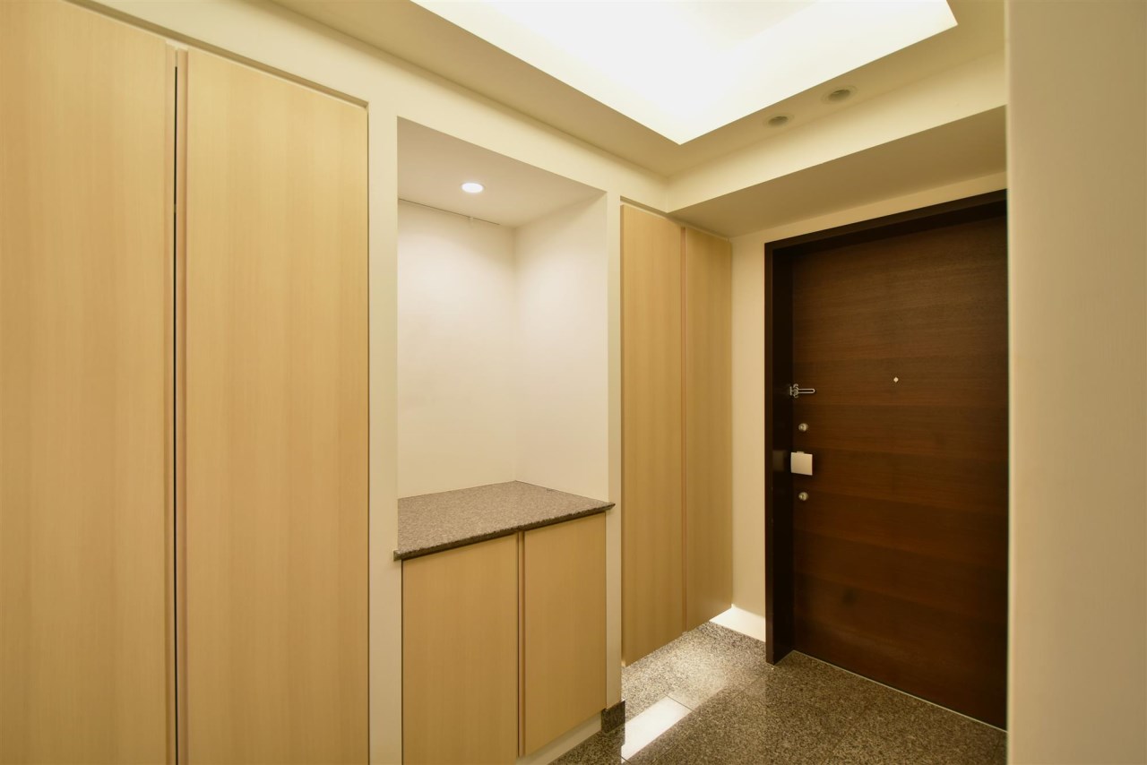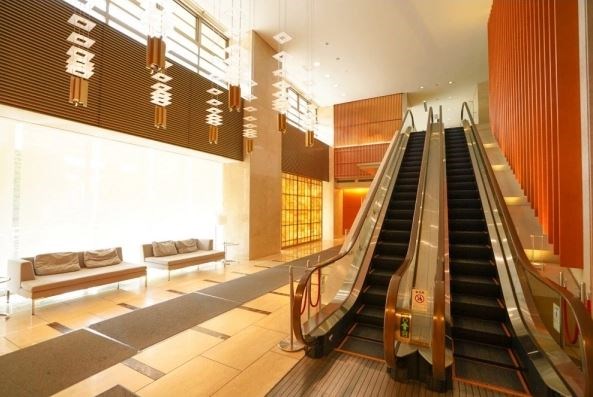
Catherina Mita Tower Suite 6F
- 2
- 77.92 sq.m.
Luxurious twin tower condominium of 36 story and 28 story buildings which are landmarks near JR Tamachi Station. In the good location with 4 min walk to JR Tamachi Station and 2 min walk to Metro Mita Station, the large space of land was secured and beautiful townscape was created by arranging interlocking block pavements and plantings. In the 2-story lobby hall on the 1st floor, hotel-like space is created by interior design and equipment such as escalators and chandeliers. The common use facilities are refined and well equipped including Luxurious lounge, Library lounge, Owners studio with line-ups of audio system, and View lounge where you can enjoy night views.The room is on the 6th floor of a 36-story building with 2 basement floors, has an exclusive area of 77.92sqm, a balcony area of 7.21sqm, and is a corner room facing northwest. The entrance has both shoe closets and regular closets, making them convenient for storing shoes, clothes and suitcases. The kitchen is equipped with a dishwasher, water purifier, and disposer to save you time and effort in housework. Also, the kitchen is not an open style but a private space, allowing you to concentrate on cooking. The living/dining room is equipped with floor heating, making it comfortable even during cold winter. Furthermore, there is a 2-jyou storage room next to the living/dining room, which can be used as a working space with a small desk. The room has been used very carefully and is in good condition so please come viewing.
Features, Facilities & Equipment
Unit Information
| Price | JPY125,000,000 |
|---|---|
| Management Fee | JPY25,480/month |
| Repairing Fund | JPY19,800/month |
| Ownership Type | Ownership |
| Current Condition | Vacant |
| Delivery | Negotiable |
| Layout | 2BR + 1Den |
|---|---|
| Floor Size | 77.92 sq.m. / 838.72 sq.ft. |
| Property's Floor | 6F |
| Main Aspect | Northeast |
| Balcony size | 7.21 sq.m. / 77.60 sq.ft. |
| Parking | Available(JPY42,000/month) |
| Note | Pet acceptable East6F |
|---|
Building InformationBuilding Details
| Structure | RC 36 floors above, 2 floors below |
|---|---|
| Gross Units | 752 Units |
| Completion Date | August, 2006 |
|---|---|
| Unit Zoning | Commercial Zone |
Location & Access
| Address | 4, Shiba, Minato-ku, Tokyo |
|---|---|
| Transportation | Toei-Mita Line, Mita Station : 2 min.-walk Toei-Asakusa Line, Mita Station : 4 min.-walk JR Yamanote Line, Tamachi Station : 4 min.-walk |
Building Map
Please feel free to contact us
PLAZA HOMES
Sales & Purchase Div.
Mon-Sat 9:00am-5:40pm
Sun & Holidays 10:00am-5:00pm(JST)
03-3588-0131






