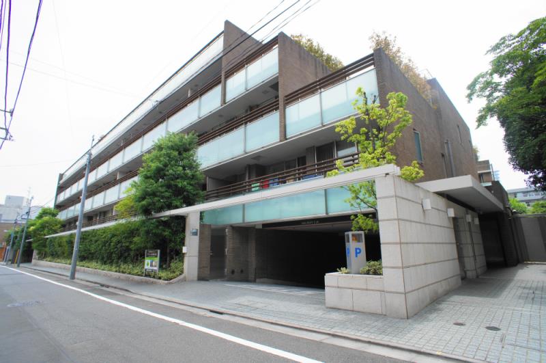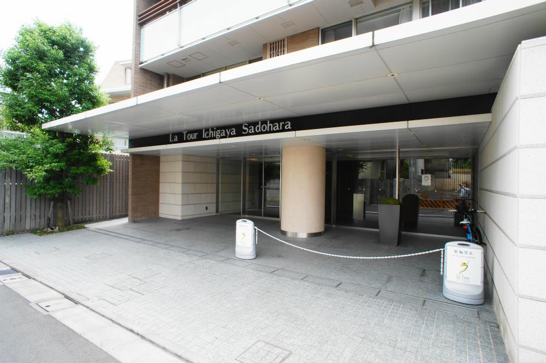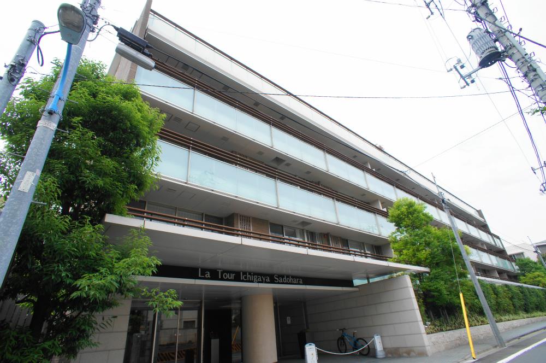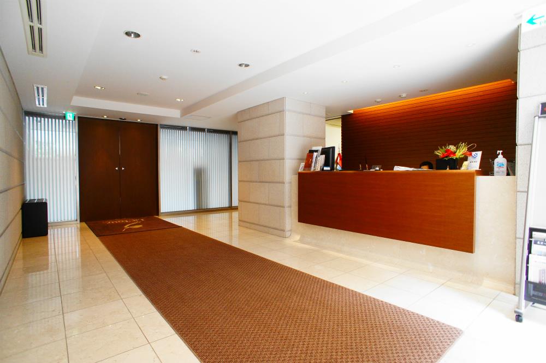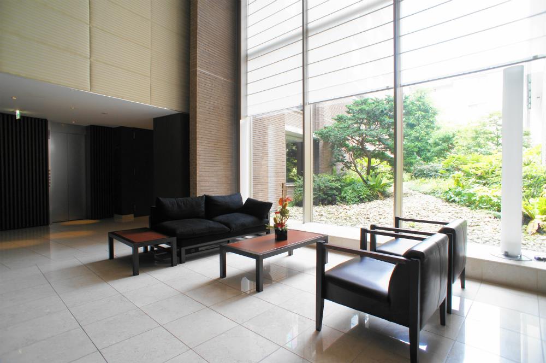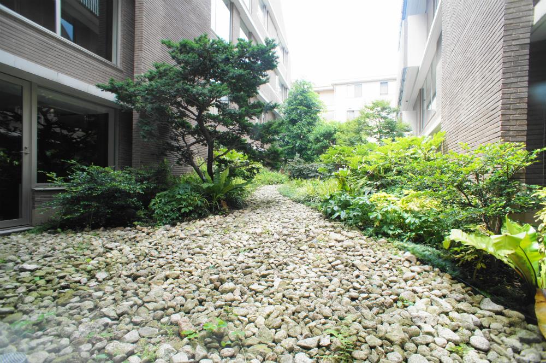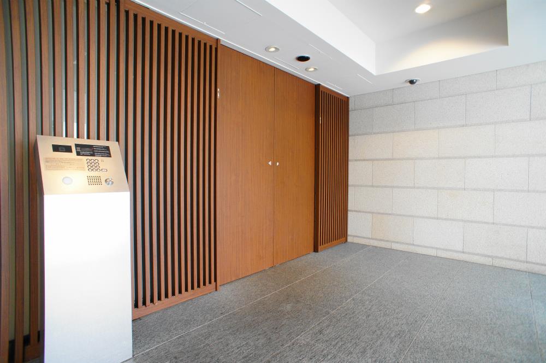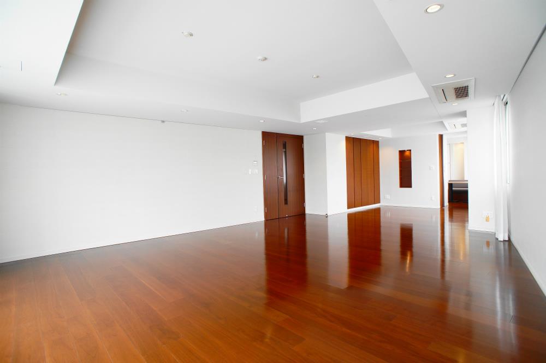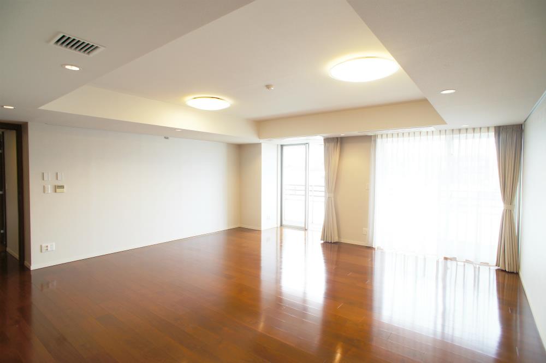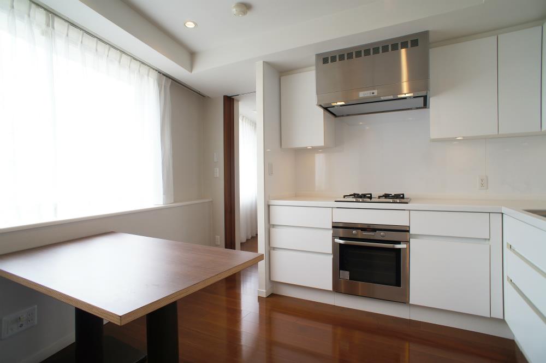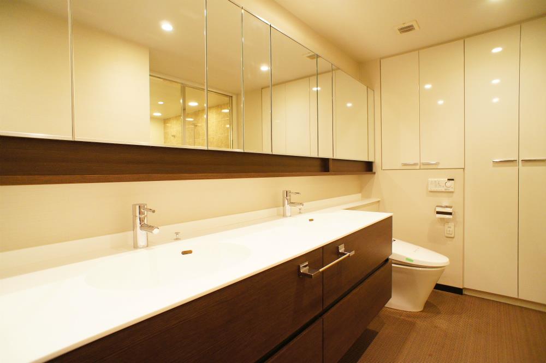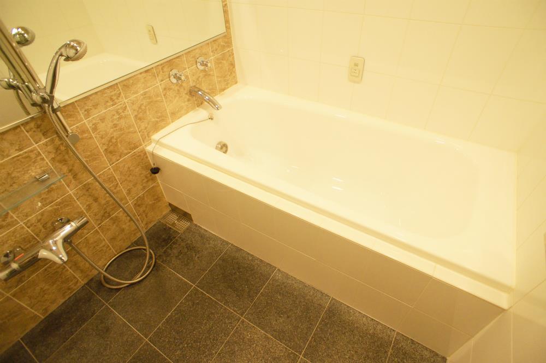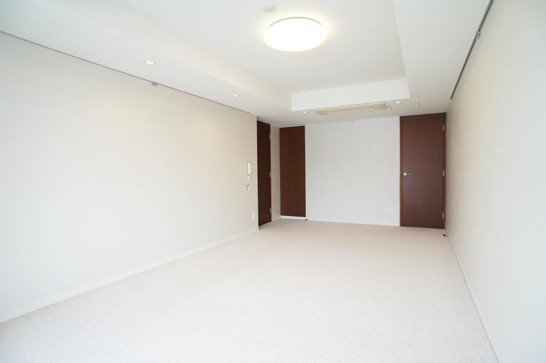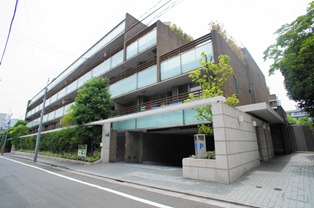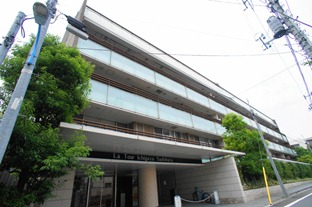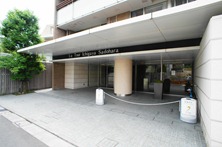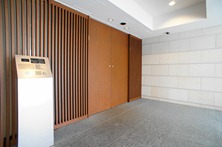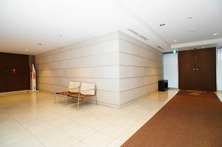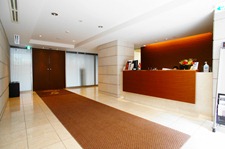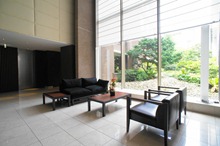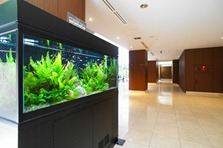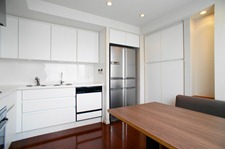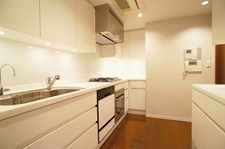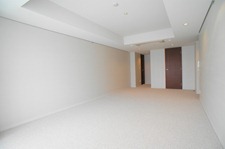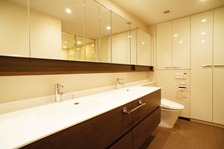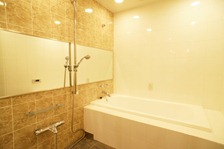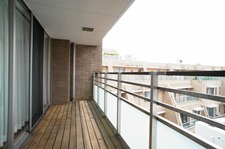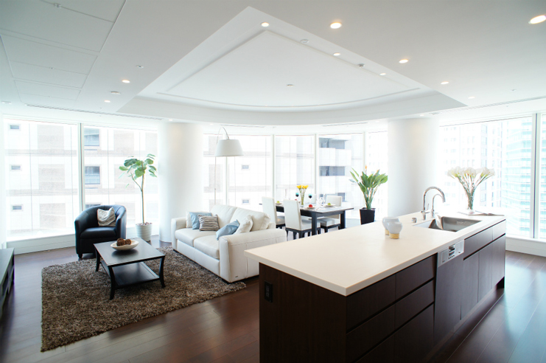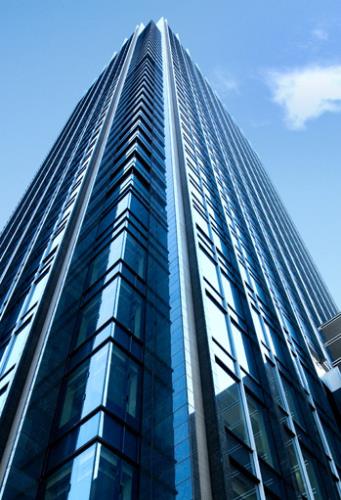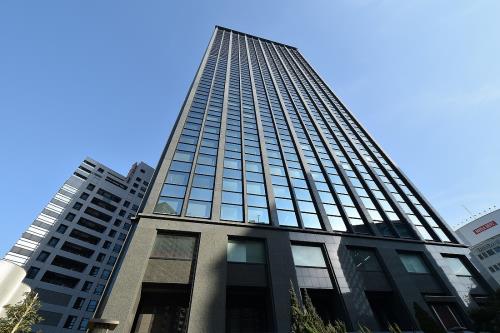
La Tour Ichigaya-Sadohara
The upland 'Ichigaya-Sadohara', once samurai residence district, retains its remnants with today's high-end residential stage. Hotel-like front reception service by bilingual staffs. Elegant interior and ample functionality.
Building Details
| Address | Ichigayasadoharacho, Shinjuku-ku, Tokyo |
|---|---|
| Transportation | Namboku Line, Ichigaya Station : 7 min. walk Yurakucho Line, Iidabashi Station : 11 min. walk JR Chuo Line, Ichigaya Station : 7 min. walk Toei-Oedo Line, Ushigome-kagurazaka Station : 7 min. walk |
| Facilities | Auto-locking Entry, 24-hour Management , Concierge Service |
| Structure | Reinforced Concrete Structure 5 stories |
|---|---|
| Completion | January, 2007 |
| Other | - |
Area & Property Details
Ichigaya Sadohara is known as a luxurious residential neighborhood on the hilltop that still has remnant of Samurai residences from the medieval times.
During Edo era, there were a number of residences of feudal lords.
The outer moat of the Imperial Palace is close by where you can enjoy beautiful cherry blossoms in spring. Kagurazaka, a neighborhood with full of traditional Japanese taste, is also nearby.
La Tour Ichigaya Sadohara is a 5-story, low-rise apartment housing 28 units in total, which stands in a quiet area on the hilltop area.
The lobby area is a spacious and relaxing space that reminds you of a luxurious hotel.
The English bilingual concierges serve at the front desk 24h.
It has hotel-like indoor corridors. A garbage station is found on each floor.
The family-type floor plan ranges from 3LDK to 4LDK.
The spacious floor plan suits foreign expat families as well. This is a high-standard residence using high quality materials only.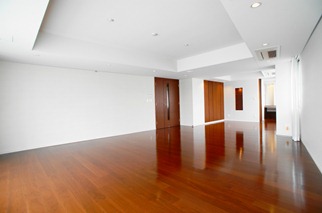
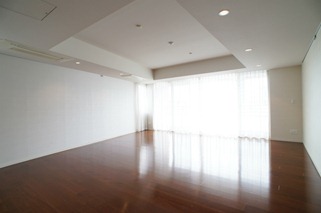
The interior design is modern and peaceful.
The patio space is spacious and open.
The living-dining room as well as the kitchen has a floor heating system installed.
The excellent in-house facilities include a large refrigerator, water filter, microwave oven, garbage disposer, bathroom fan and dryer, etc.
Parking is available within the premise.
It is negotiable to have a pet including a large dog.
Building Map
Other rental properties in this area
Please feel free to contact us
PLAZA HOMES
Expat Housing Div.
Mon-Sat 9:00am-5:40pm
Sun & Holidays 10:00am-5:00pm(JST)
03-3583-6941
